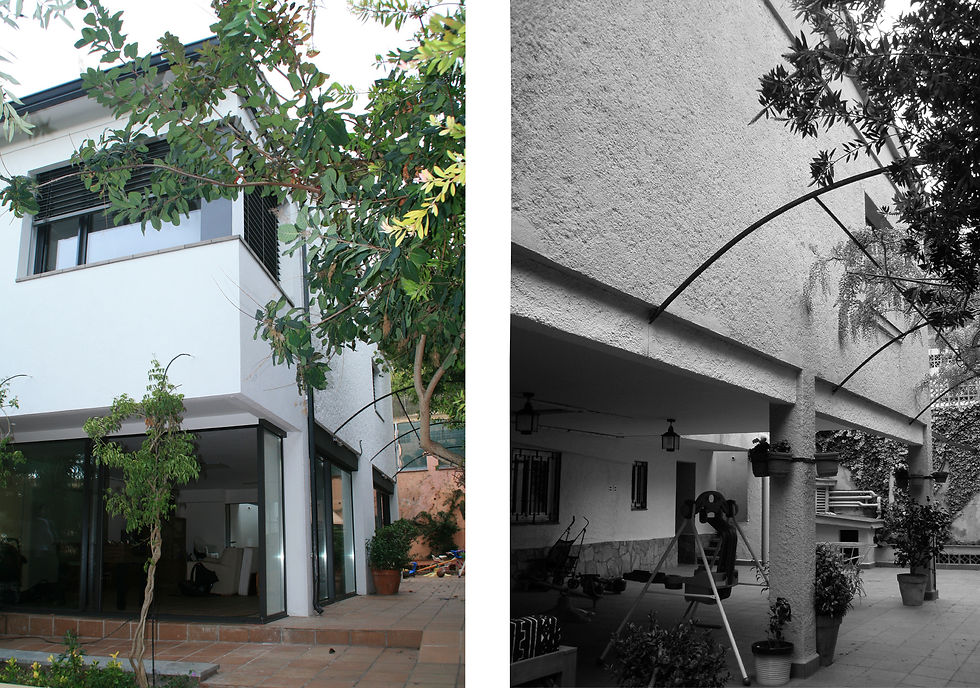top of page
2017

PROYECTO 2017
-
Descripción:
Rehabilitación y ampliación de una vivienda unifamiliar aislada de PB+1 (con bajocubierta y planta sótano). -
Superf. const. : 237,70m2
-
Promotor: Privado
-
Arquitecta: Núria Marcet Boada
-
Arquitecta técnica: Elisabeth Mateu Domènech
-
Estructuralista: Marga Cerezo Giner

DESCUBRE LA EVOLUCIÓN DEL PROYECTO
ESTADO ACTUAL:
ORIGEN:

7

2

4

7
1/7
bottom of page







